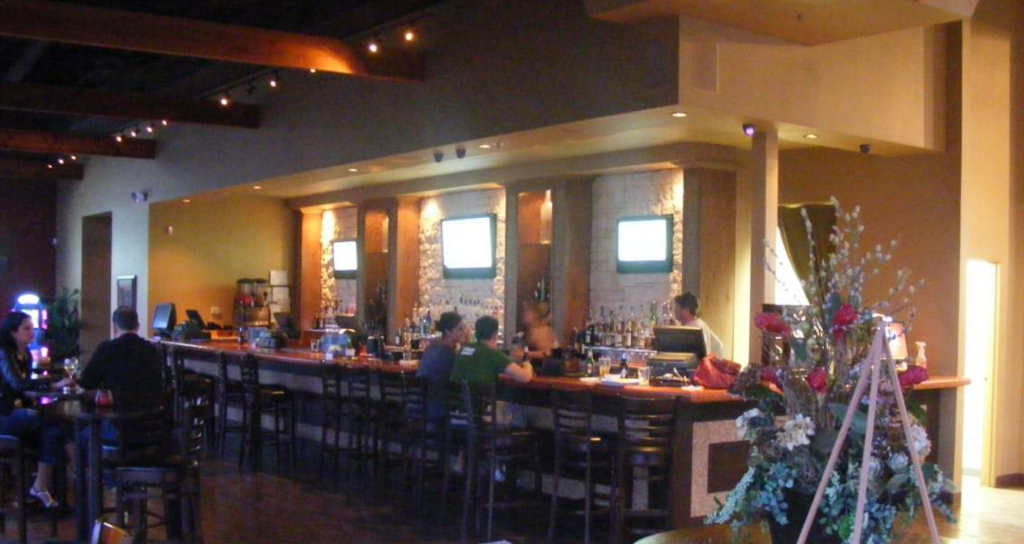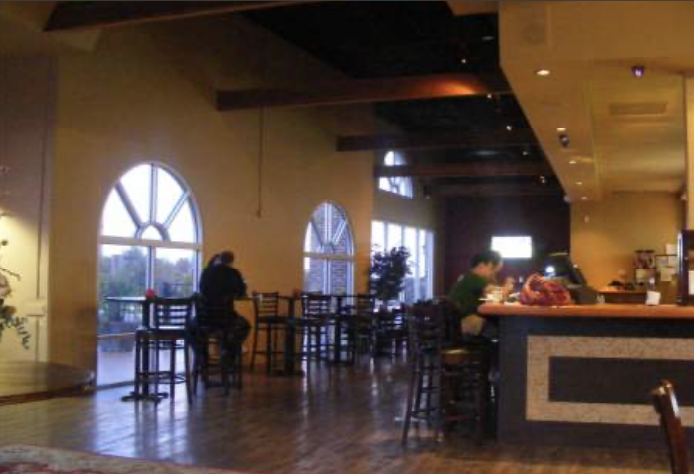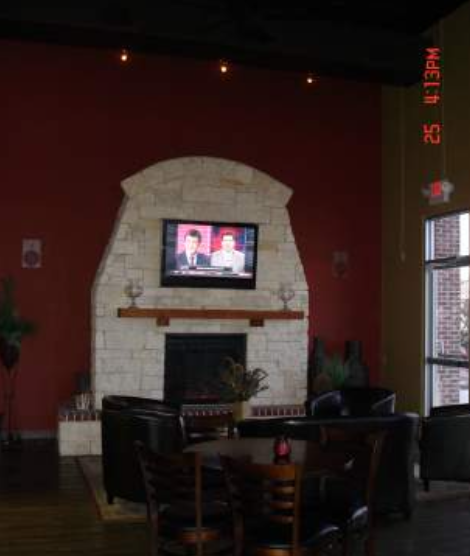
Eden Bar
Alex Cabrera was referred to us via his leasing agent, who was also our landlord. Alex owned Suede Lounge which is located in downtown San Antonio. And was going to open up Eden Bar along the developing 281 corridor in north San Antonio. We visited two of his existing bars as a reference for what worked and what could use some improvement.
Eden Bar is located in the corner suite of The Pinnacle in Encino Commons. And his lease negotiations were allowing him to incorporate the adjacent outdoor area as Eden’s Patio. An amenity he knew his customers would enjoy.
Our design provided the required restrooms and support areas. Back of house included a small office for his managers, a walk-in cooler, prep area for food, and the service bar where many specialty drinks were handled. The interiors included cedar box beams to match the cabana in the patio. All walls received texture and paint. Laminate flooring was installed at public areas and back of house flooring was sealed. Restrooms received tile flooring to compliment the lavatory tops and partitions.


Project Information:
- Project Type: New Interior Finish Out
- Size: 4,708 Square Feet (Includes 1,662 SF Patio)
- Cost: $277,000
- Service: Design-Build
- Contract: Negotiated
- Owner: Lexor II, LLC (Alex Cabrera)
Location:
San Antonio, Texas
Services
- Conceptual Design and Budget Analysis
- Design and Engineering Construction Documents
- City of San Antonio Permit Submission
- Texas Accessibility Standard Submission
- City of San Antonio Construction Permit
- Construction
